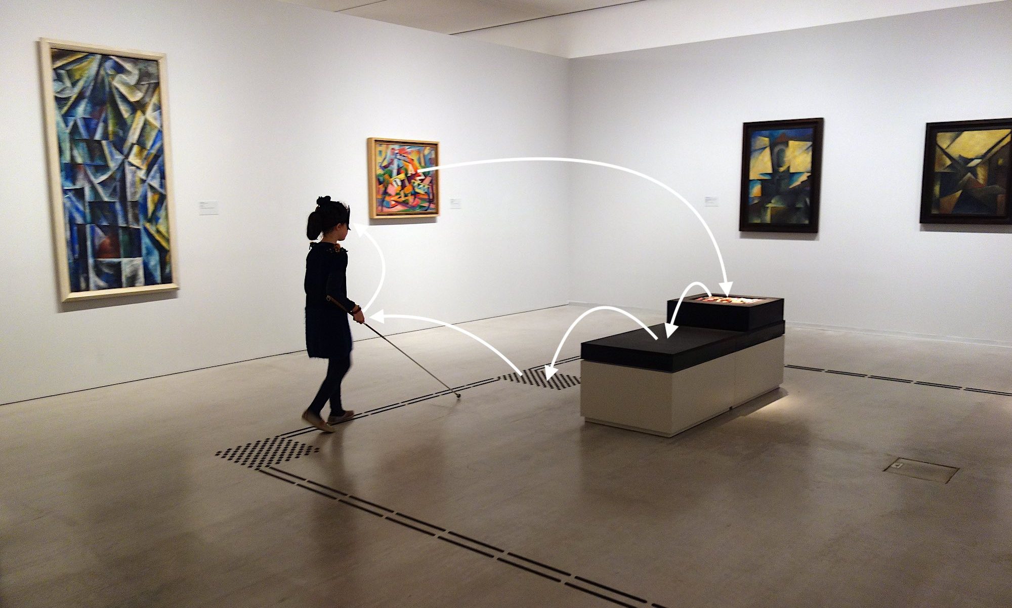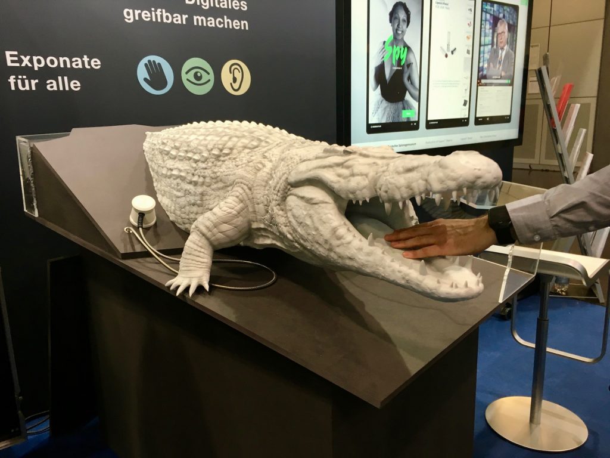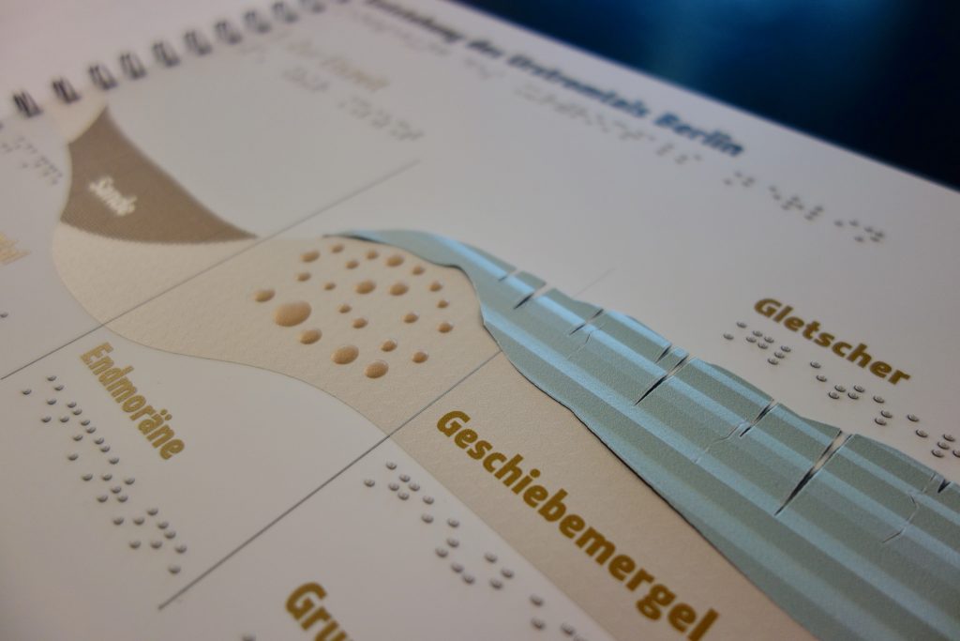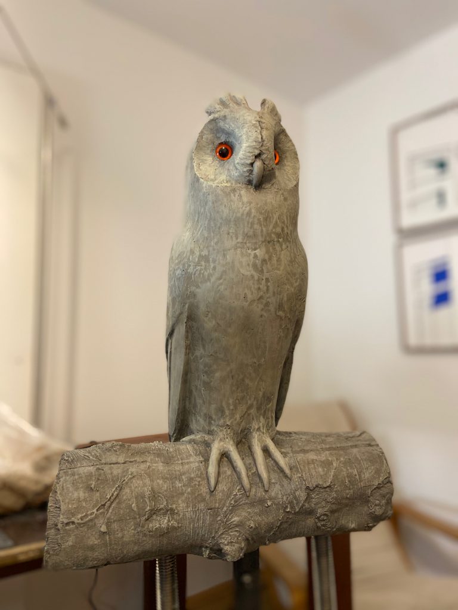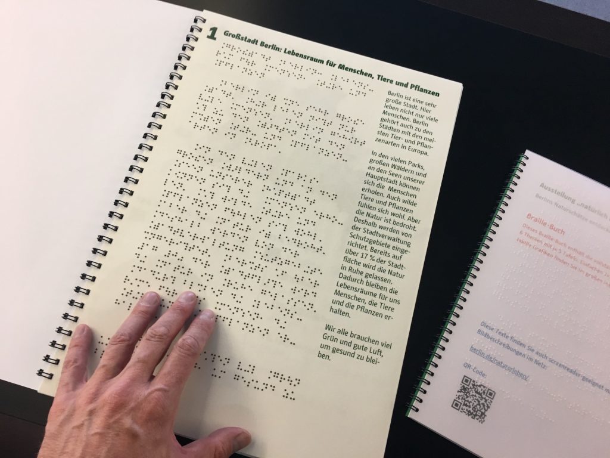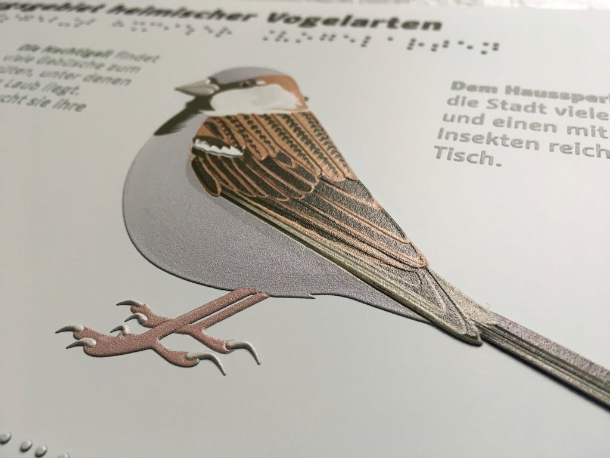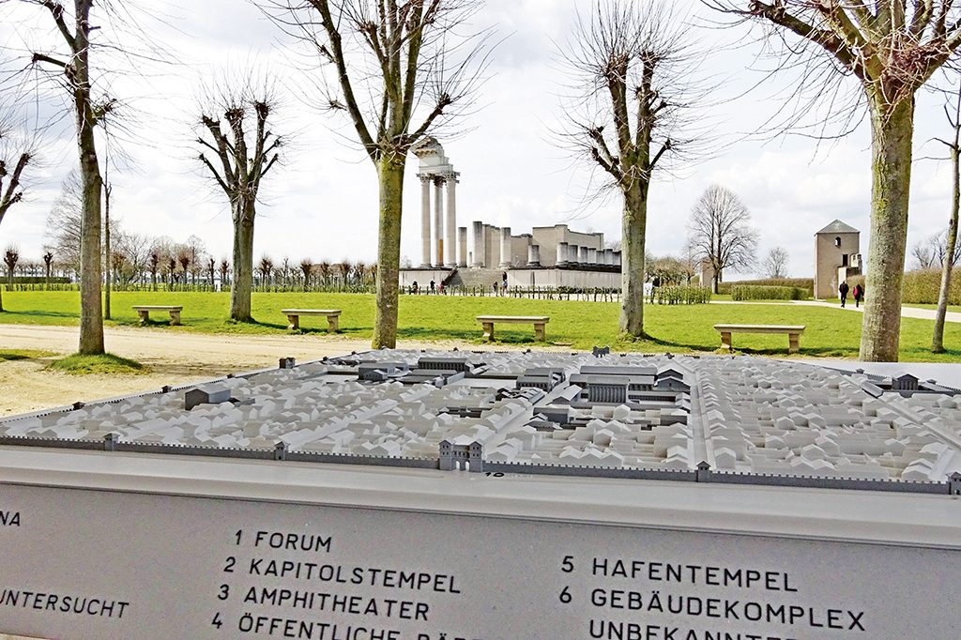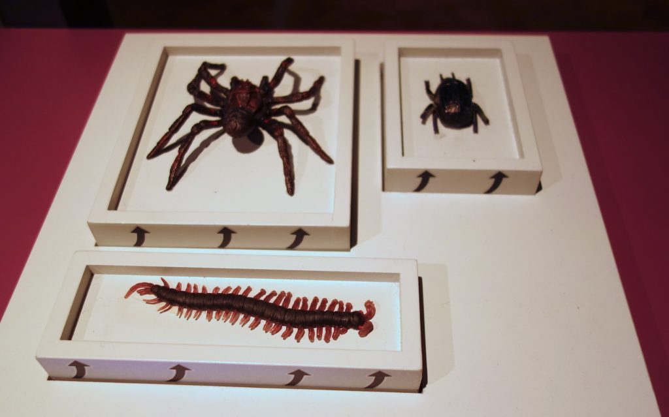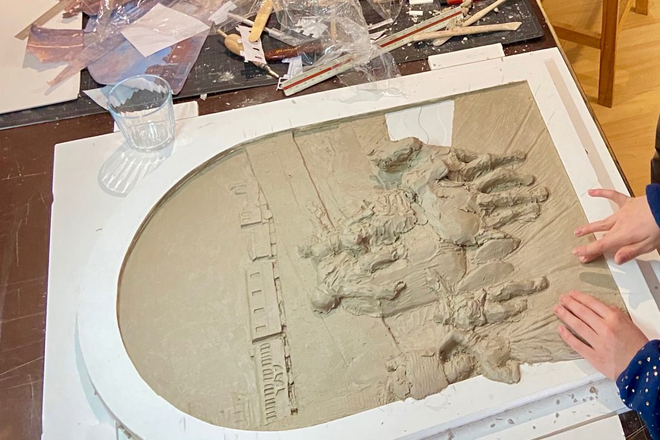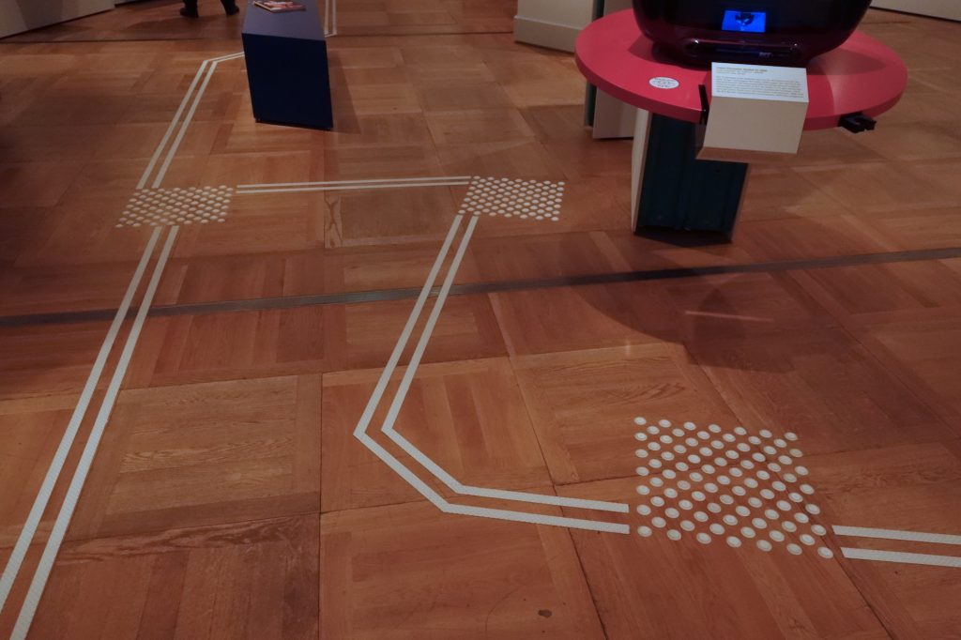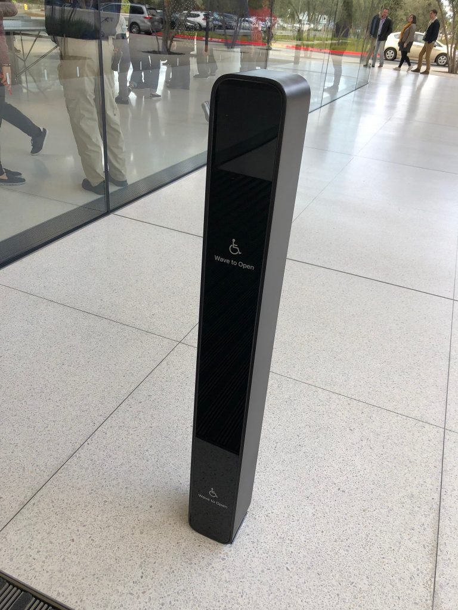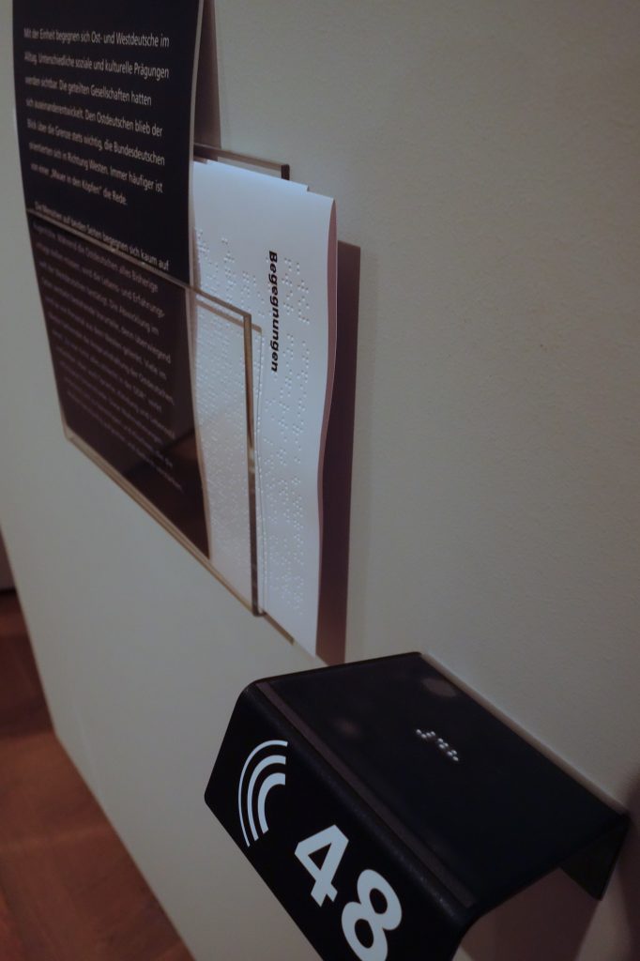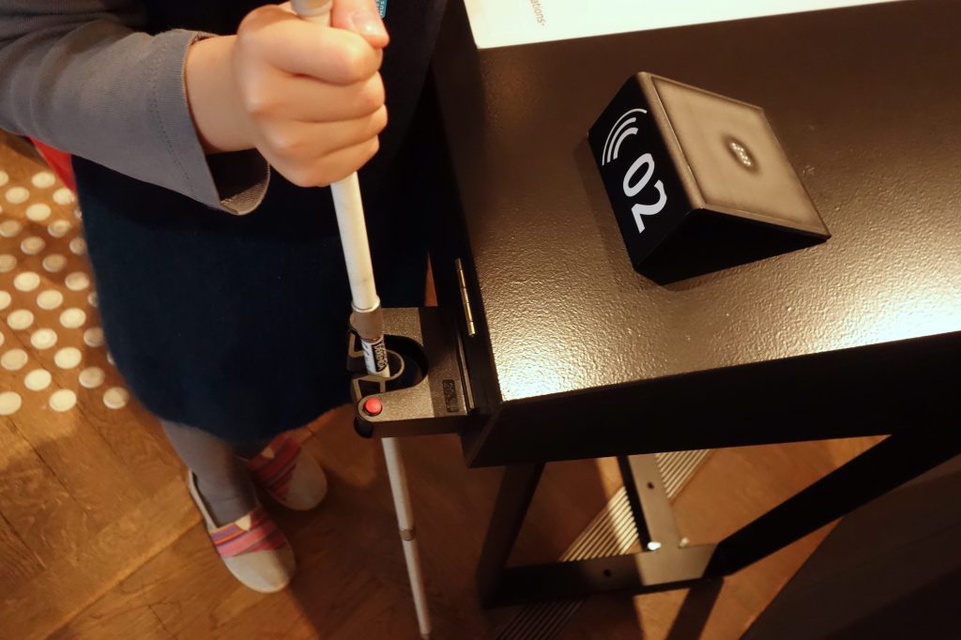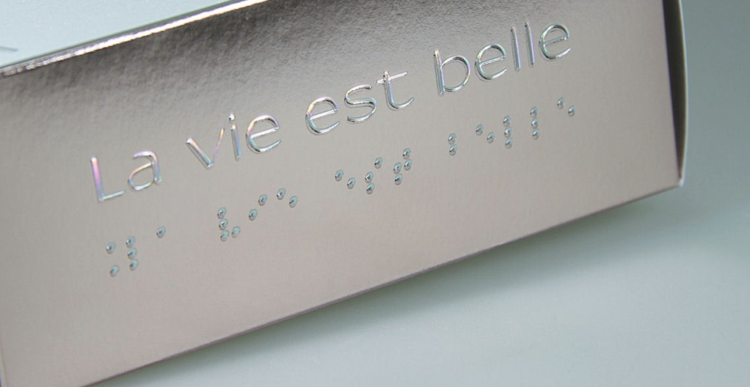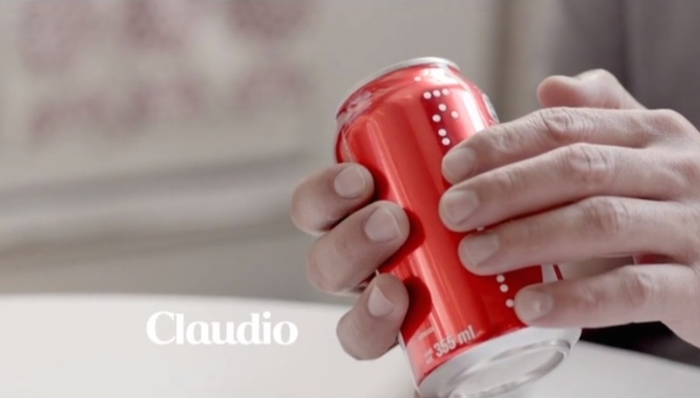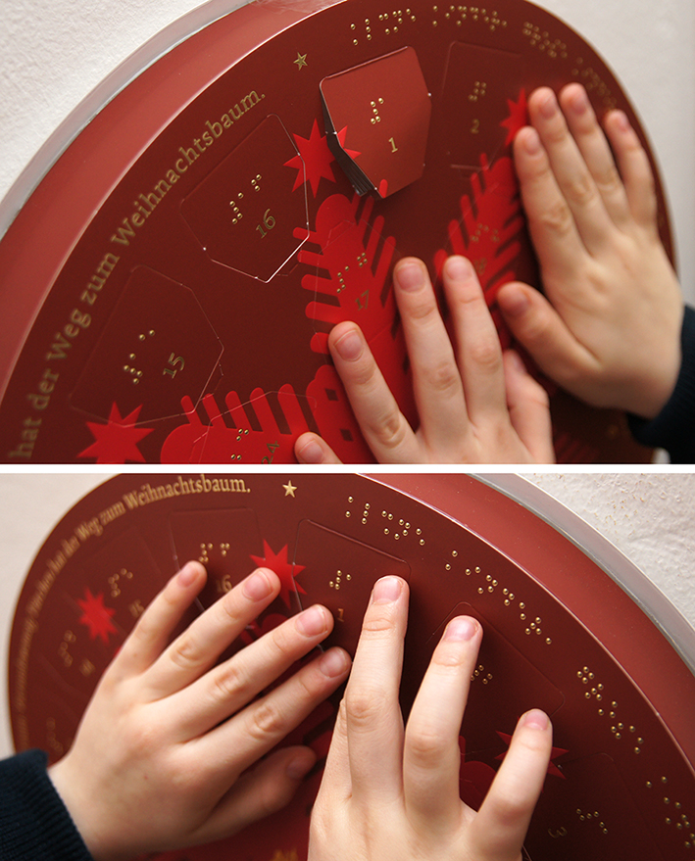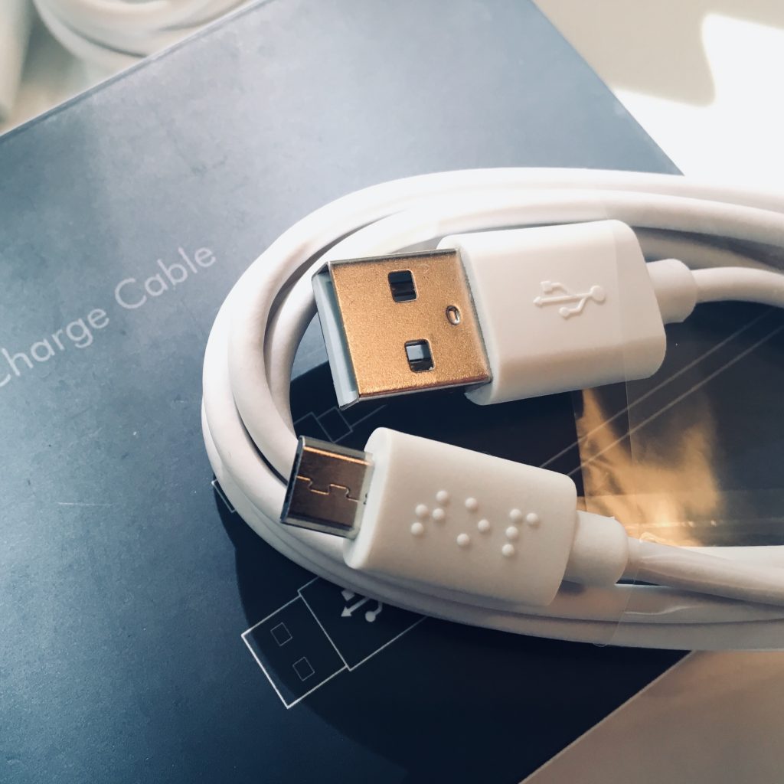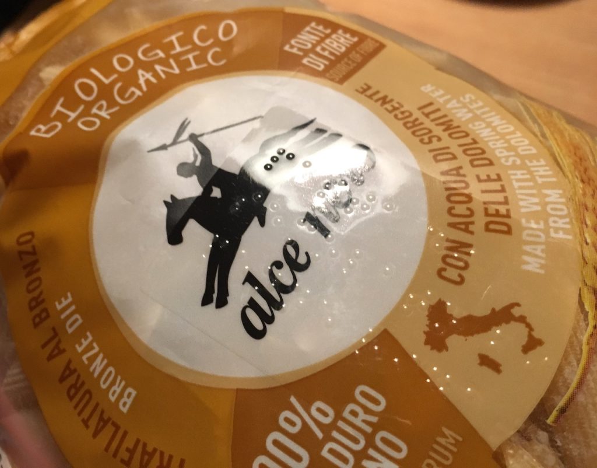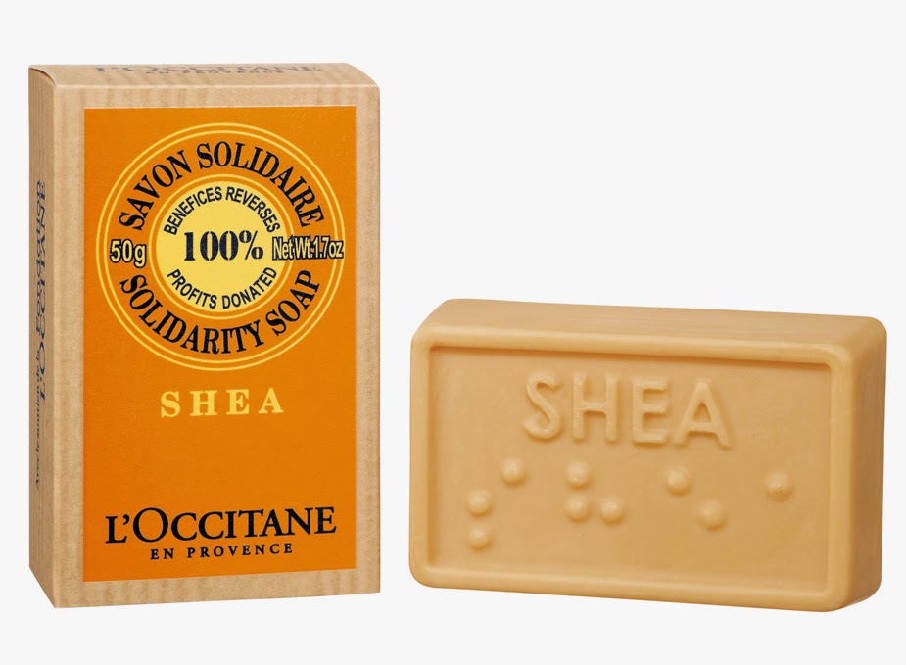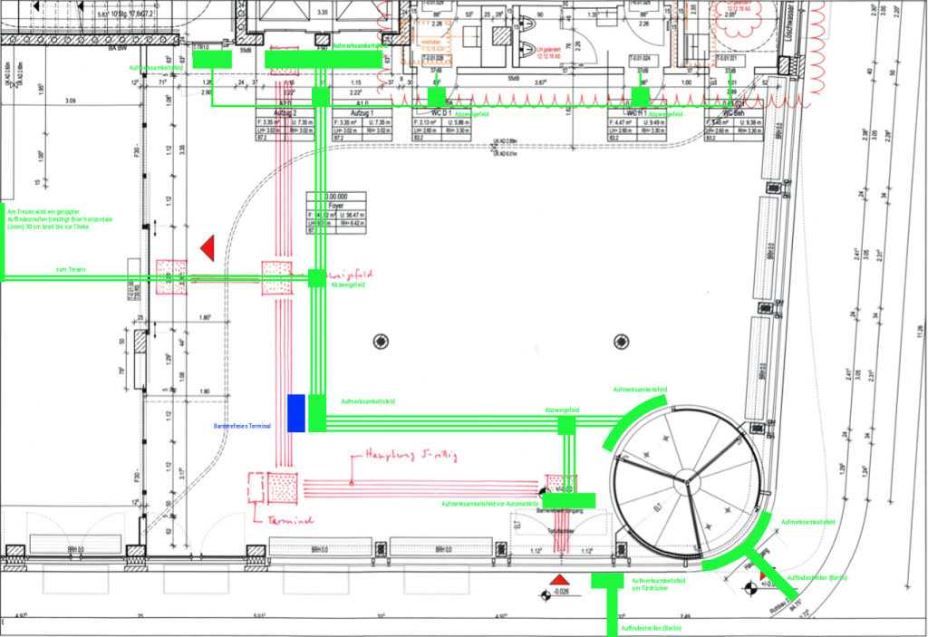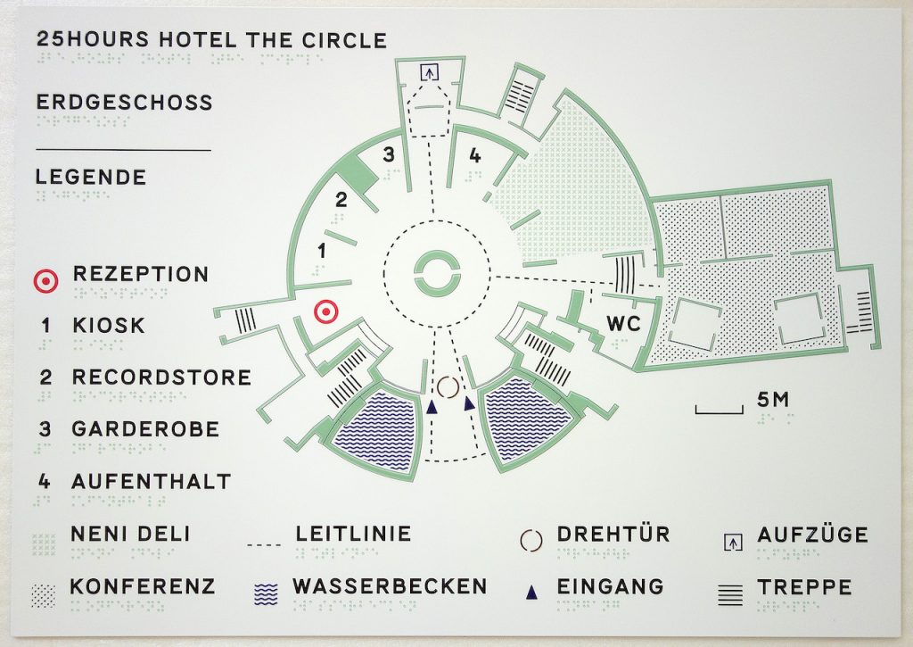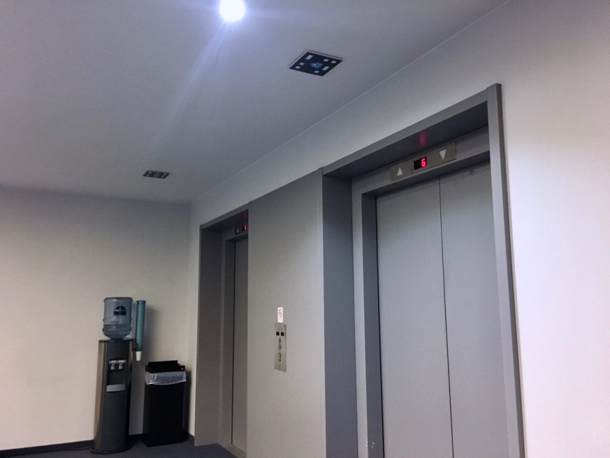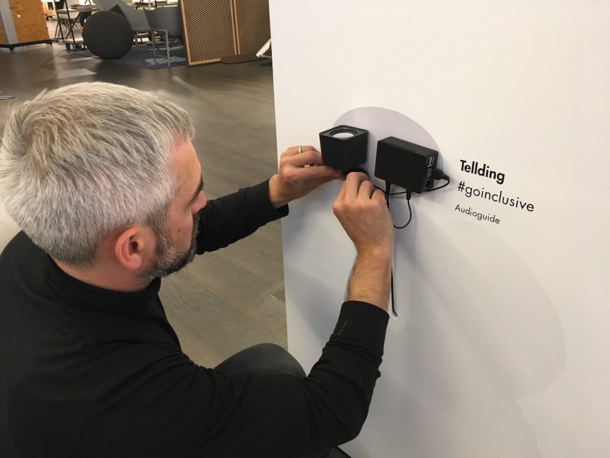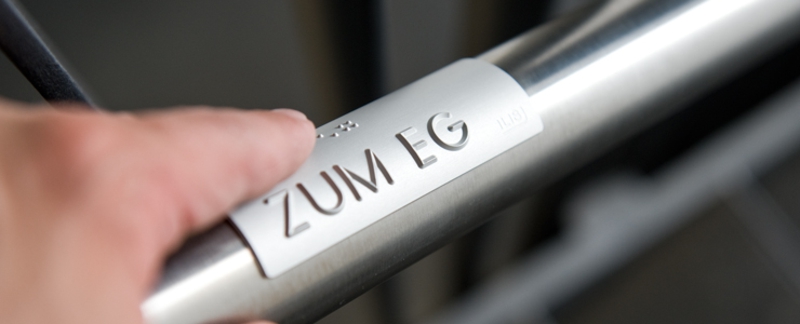Design and Concepts
As a designer and concept developer for accessibility in design, product and exhibitions, I can provide you with accompanying or executive support.
In our team we develop and produce e.g. tactile orientation maps and graphics for the blind and visually impaired, half-reliefs and tactile replicas, 3D scale models and interactive objects. As an expert for barrier-free communication and didactic concepts for blind and visually impaired people I work together with pedagogues, graphic designers, architects and scale model makers. Of course we produce including Braille, large print and profile lettering. We translate your requirements into action and optimise the user-friendly design in tests until the best possible result is achieved.
Typical use cases are exhibits, handouts, supporting material and brochures, building and site maps, functional models.
Inclusion Consultant
As an inclusion consultant I will assist you in the planning, development and testing of accessible buildings, exhibitions, products or events.
Examples of applications include aesthetic visual, acoustic and electronic navigation systems and floor guidance systems, building and site maps, but also transfer of sign language and text translation into easy language.
Accessible Products und Packaging
I am also happy to share my expertise with you if you want to develop, optimize or test product packaging and products with different target groups.
Examples of applications are products and outer packaging that are supplemented with Braille or designed with it. From household equipment and household chemicals to food and other household goods.
Consulting Expert
As a consultant and assessor for accessible architecture (exterior and interior) I support you in reconstruction, planning and new construction.
The factors for accessibility are cognitive understanding, optics and blindness, age, walking disability, height, acoustics and hearing impairment or deafness, mobility, phobias, orientation and much more. My task in your project is to mediate in an inspiring and motivating way between client, architect and interior and graphic designer as a positive catalyst, who has the diversity of the users in mind and thus enables comprehensive and aesthetic solutions. Ideally, I am present at meetings early in the design process – to help develop the idea and the enthusiasm for the project. This includes floor guidance systems, optical, tactile and acoustic orientation systems, also for blind and visually impaired people, wheelchair-, child- and age-appropriate structures and furniture.
Examples of use include rooms for living, housing estates, public places and parks, consultation rooms, museums and exhibitions, schools, event rooms, malls, hospitals and much more.
