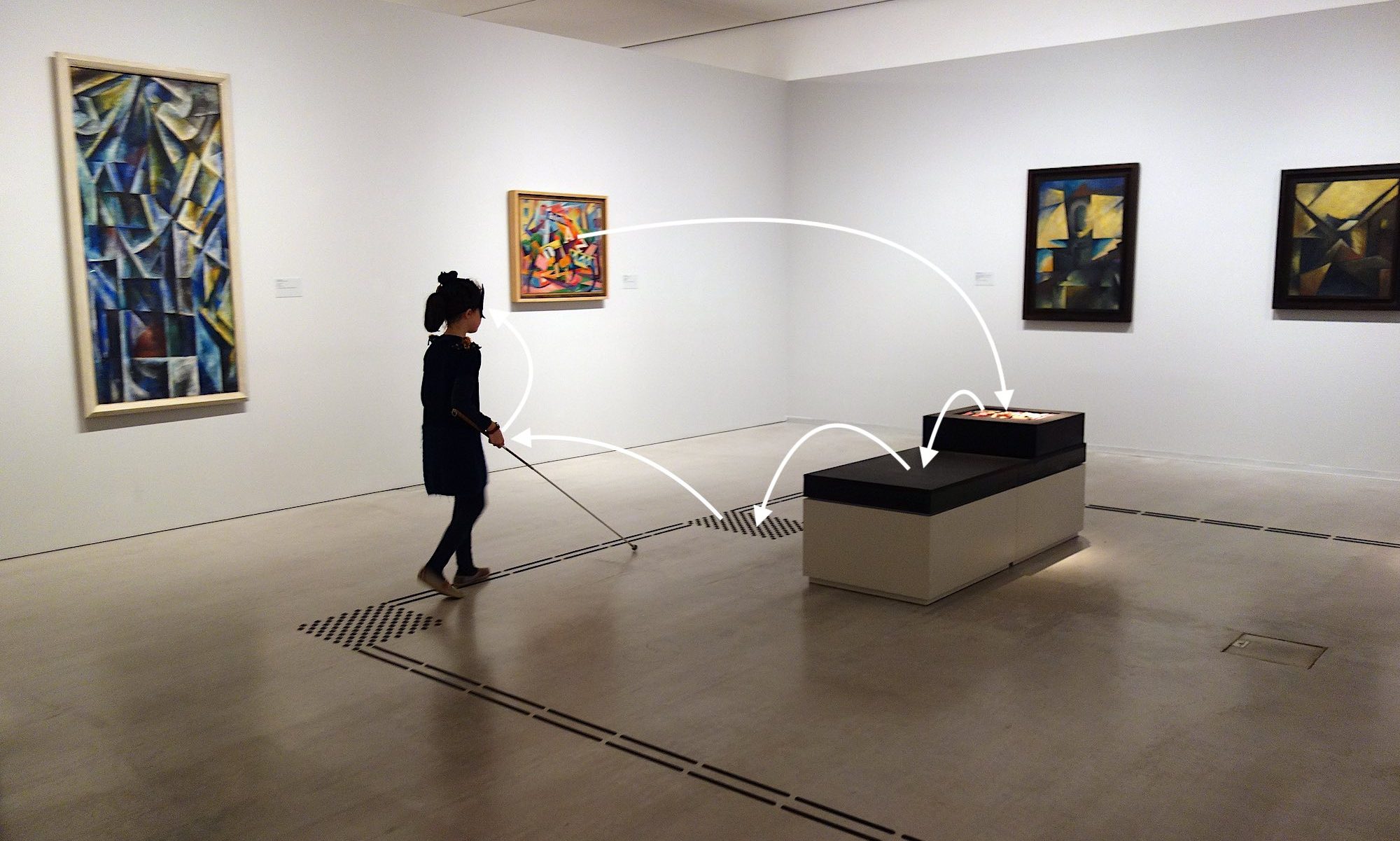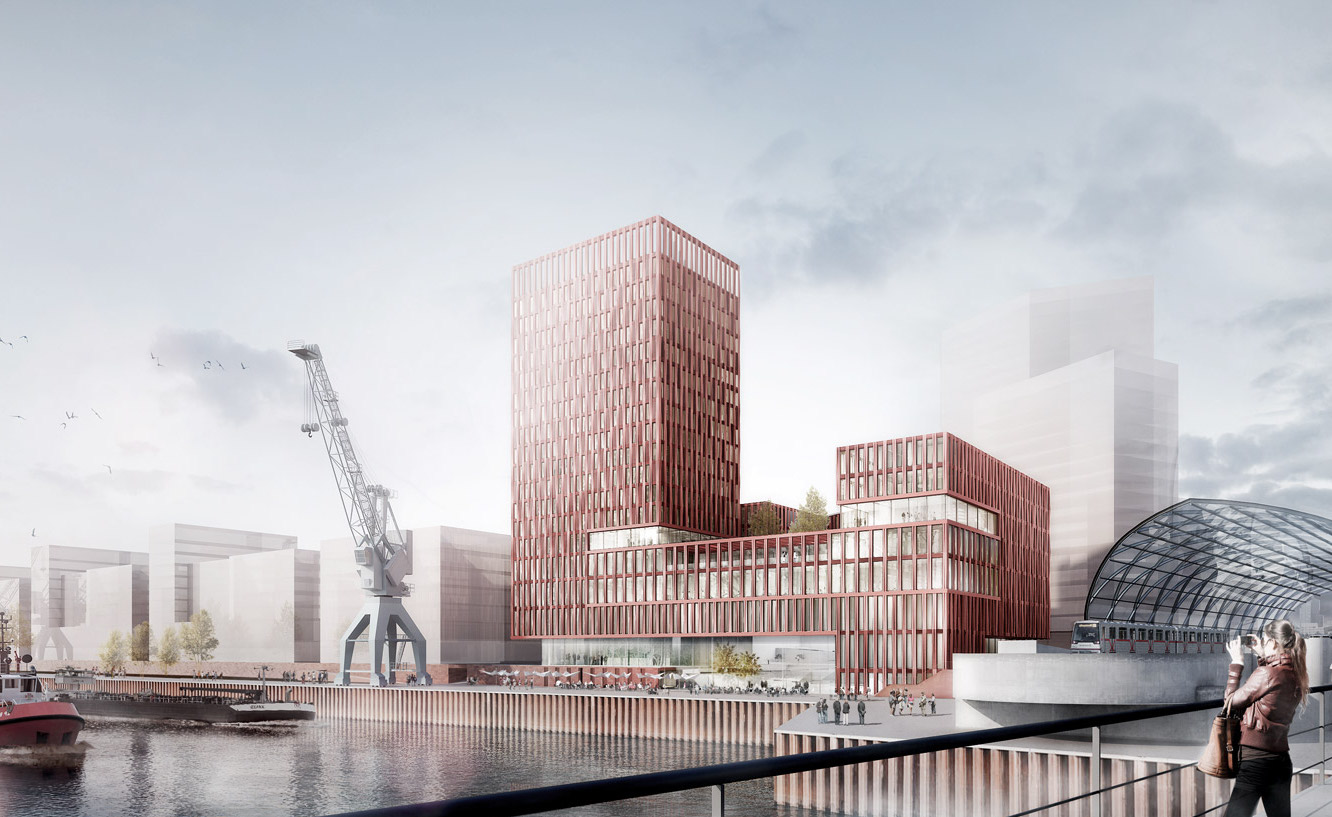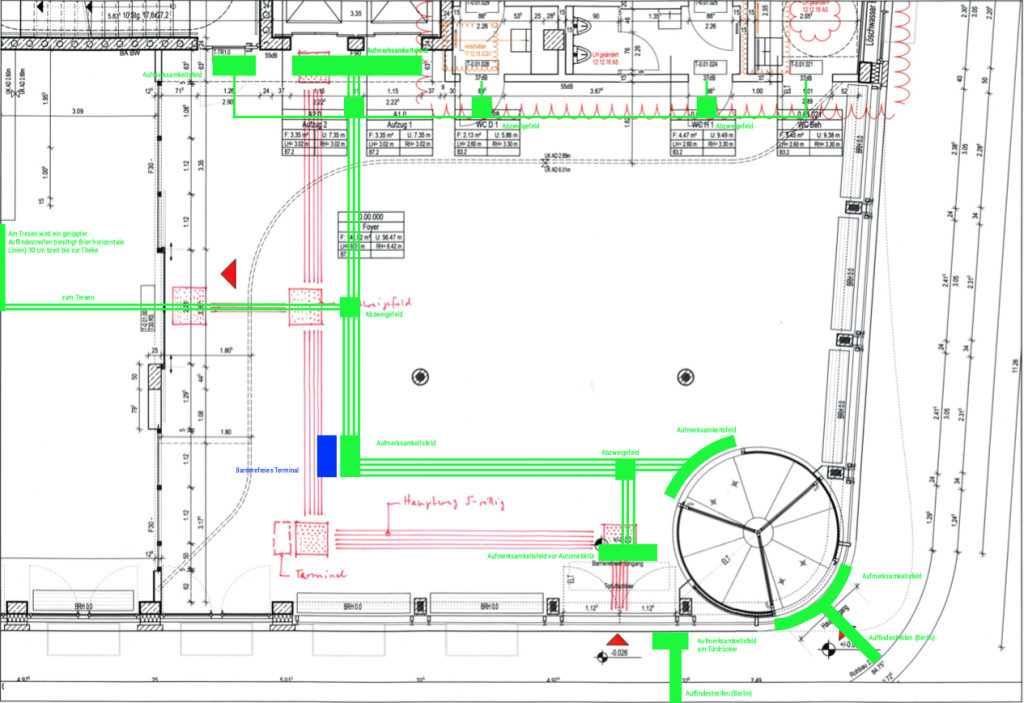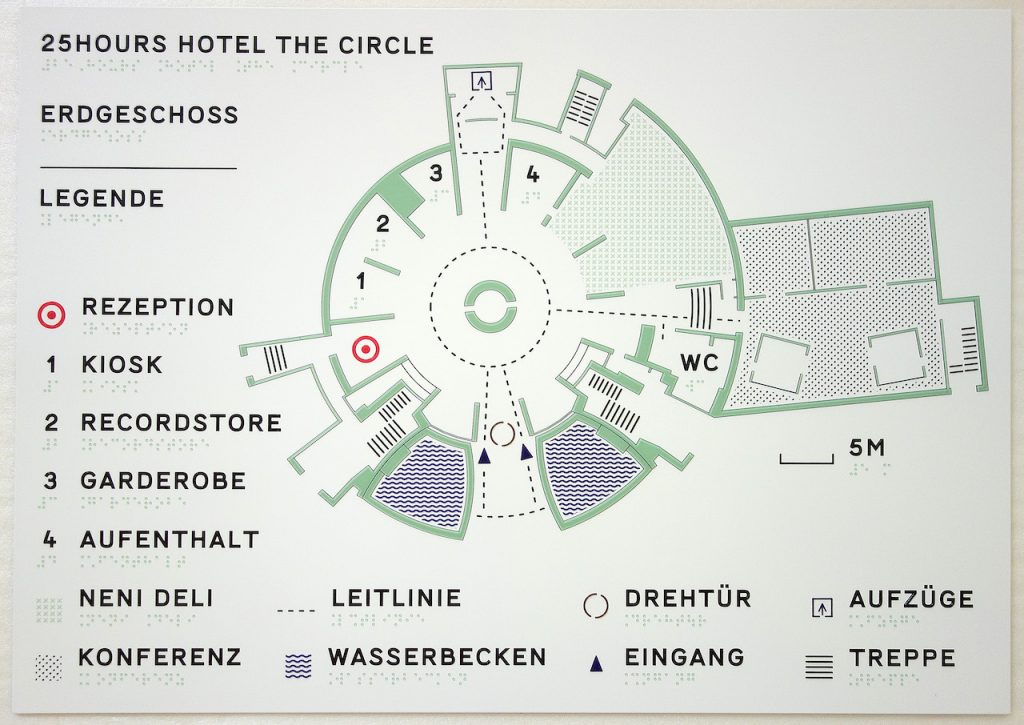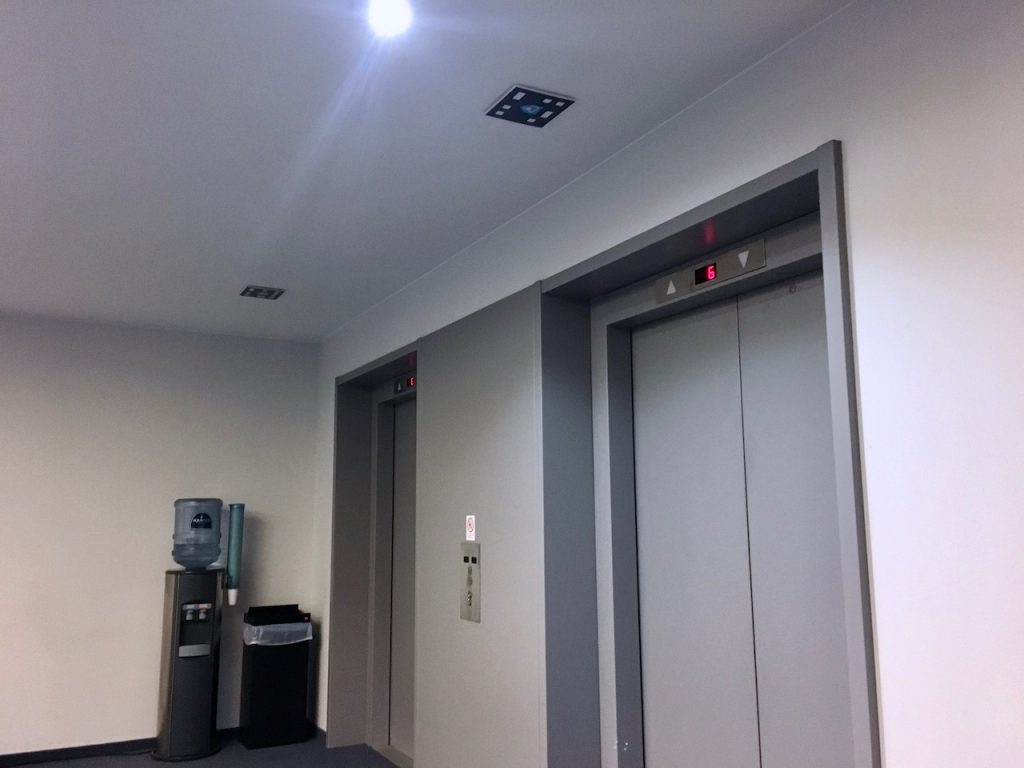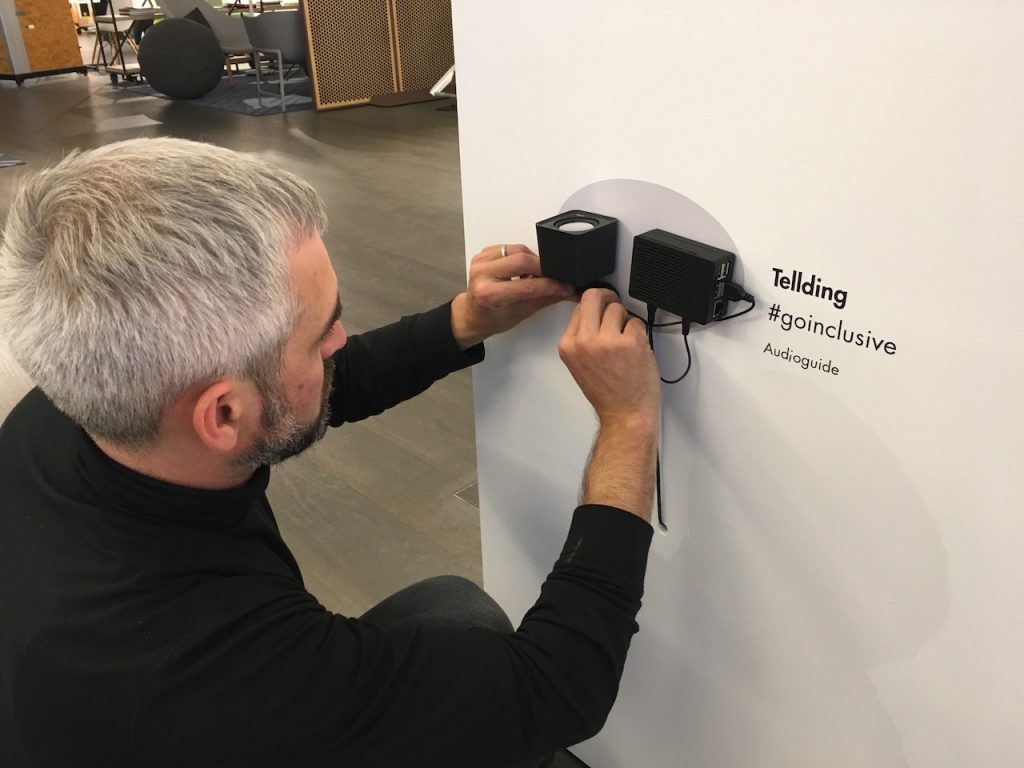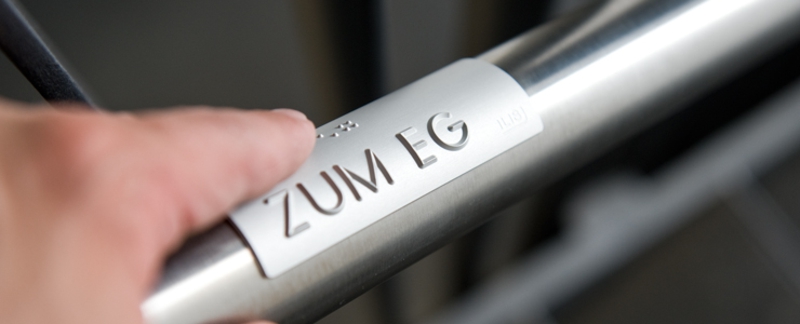As a consultant and assessor for accessible architecture (exterior and interior) I support you in reconstruction, planning and new construction.
The factors for accessibility are cognitive understanding, optics and blindness, age, walking disability, height, acoustics and hearing impairment or deafness, mobility, phobias, orientation and much more. My task in your project is to mediate in an inspiring and motivating way between client, architect and interior and graphic designer as a positive catalyst, who has the diversity of the users in mind and thus enables comprehensive and aesthetic solutions. Ideally, I am present at meetings early in the design process – to help develop the idea and the enthusiasm for the project. This includes floor guidance systems, optical, tactile and acoustic orientation systems, also for blind and visually impaired people, wheelchair-, child- and age-appropriate structures and furniture.
Examples of use include rooms for living, housing estates, public places and parks, consultation rooms, museums and exhibitions, schools, event rooms, malls, hospitals and much more.
