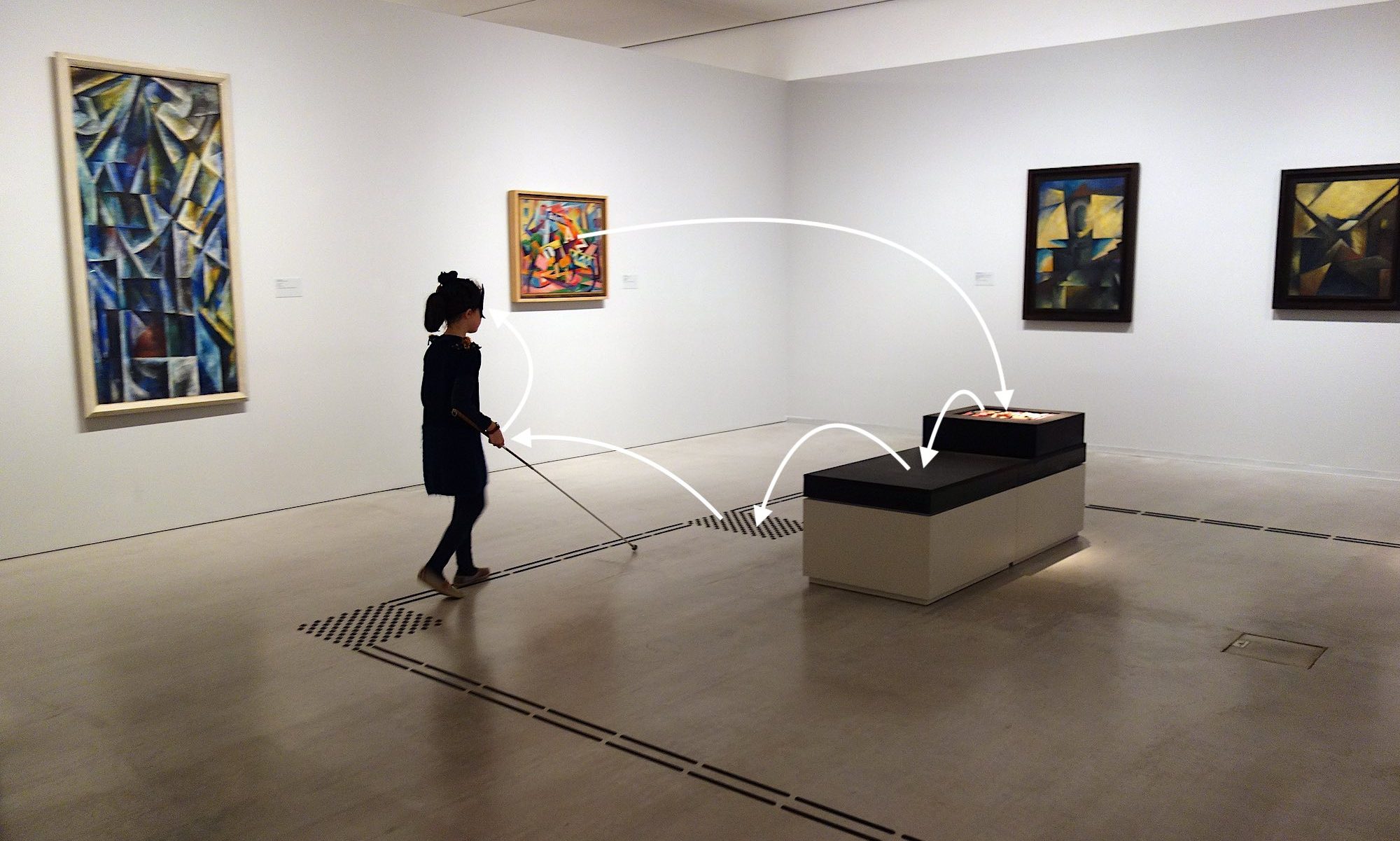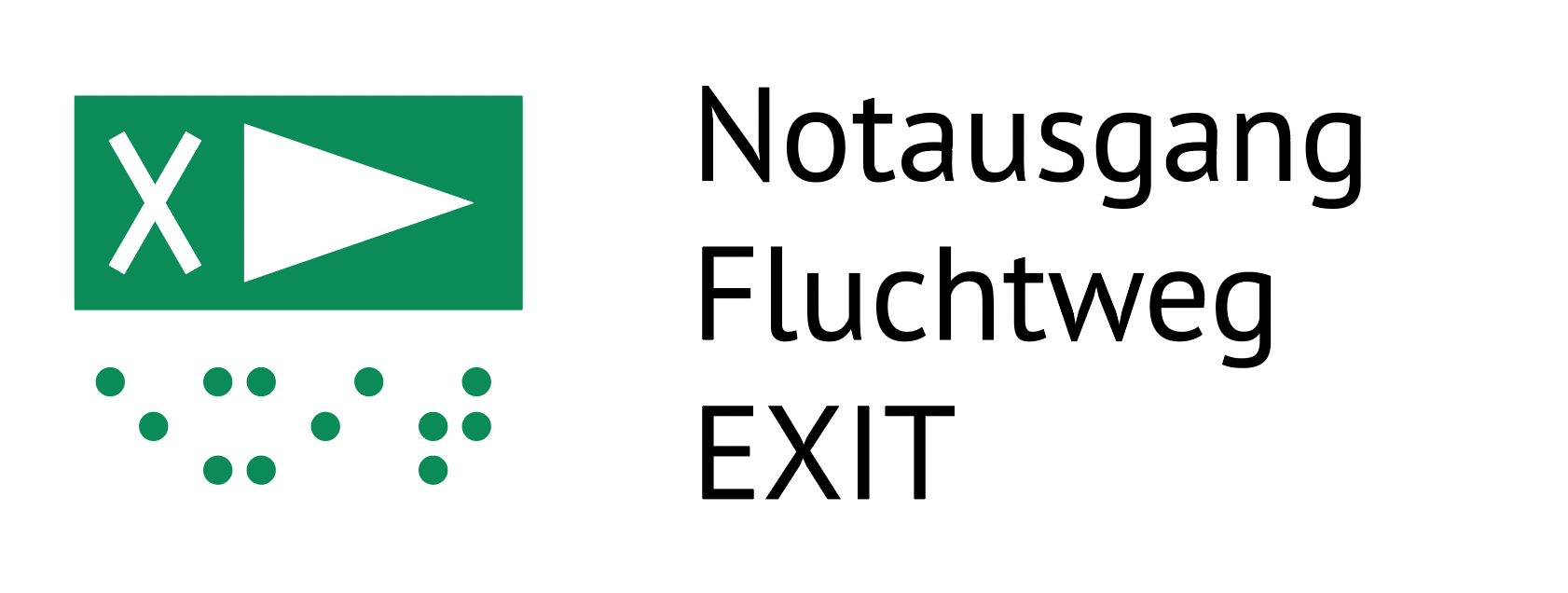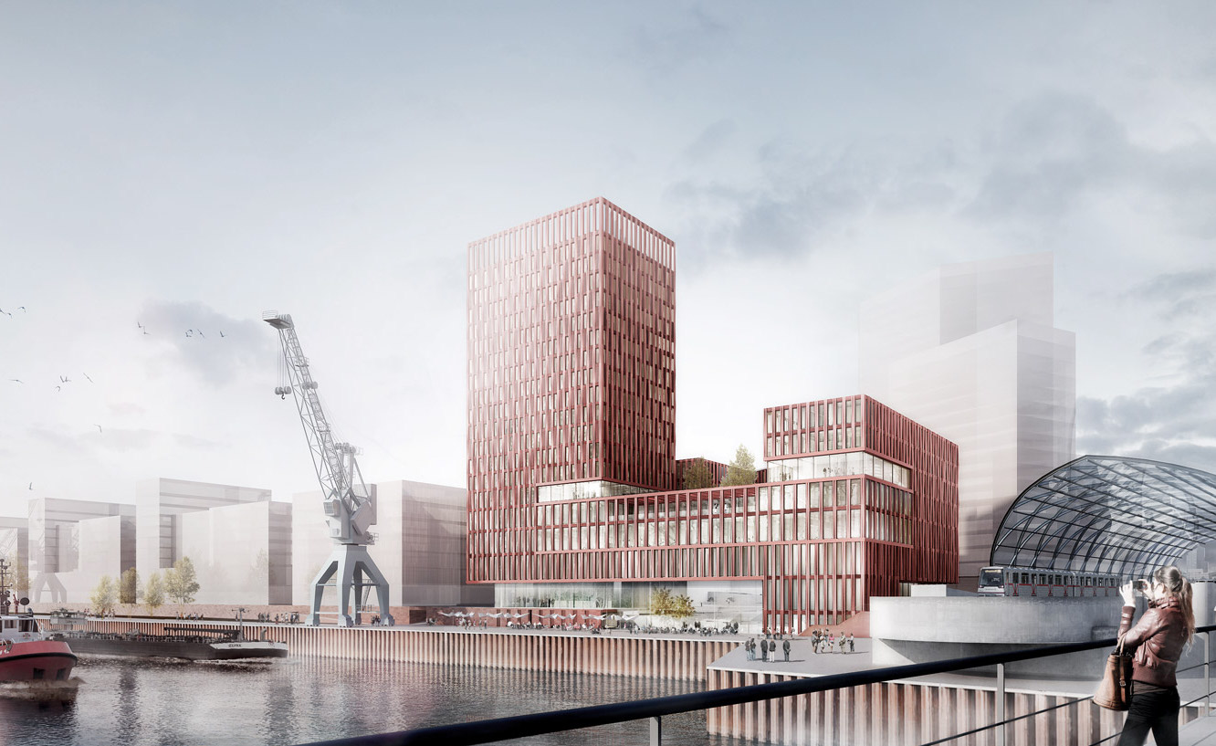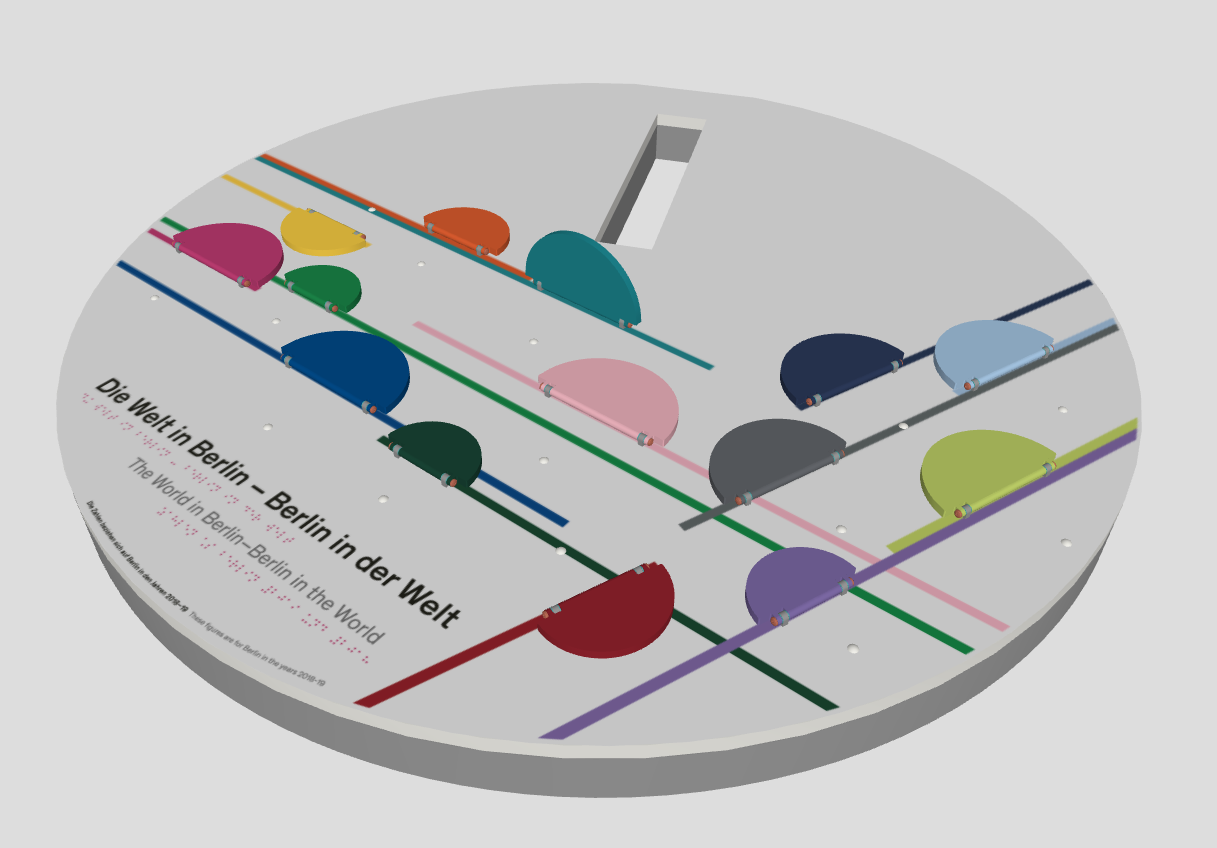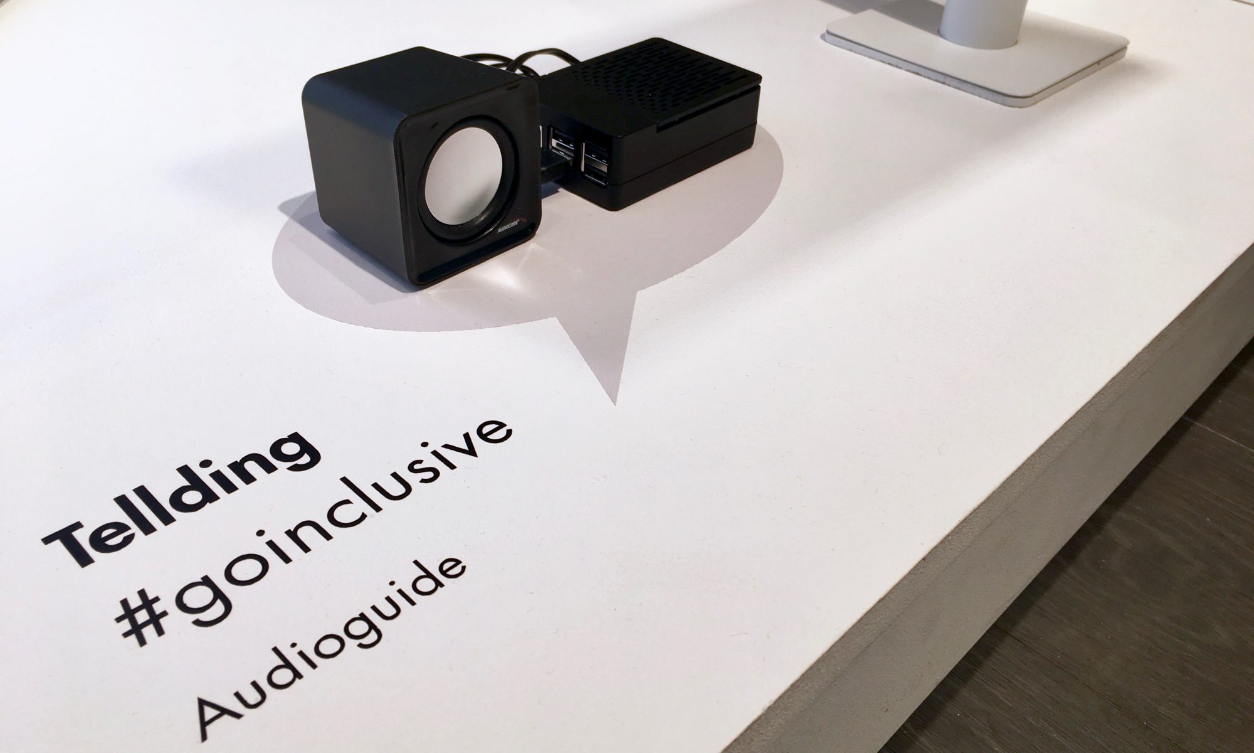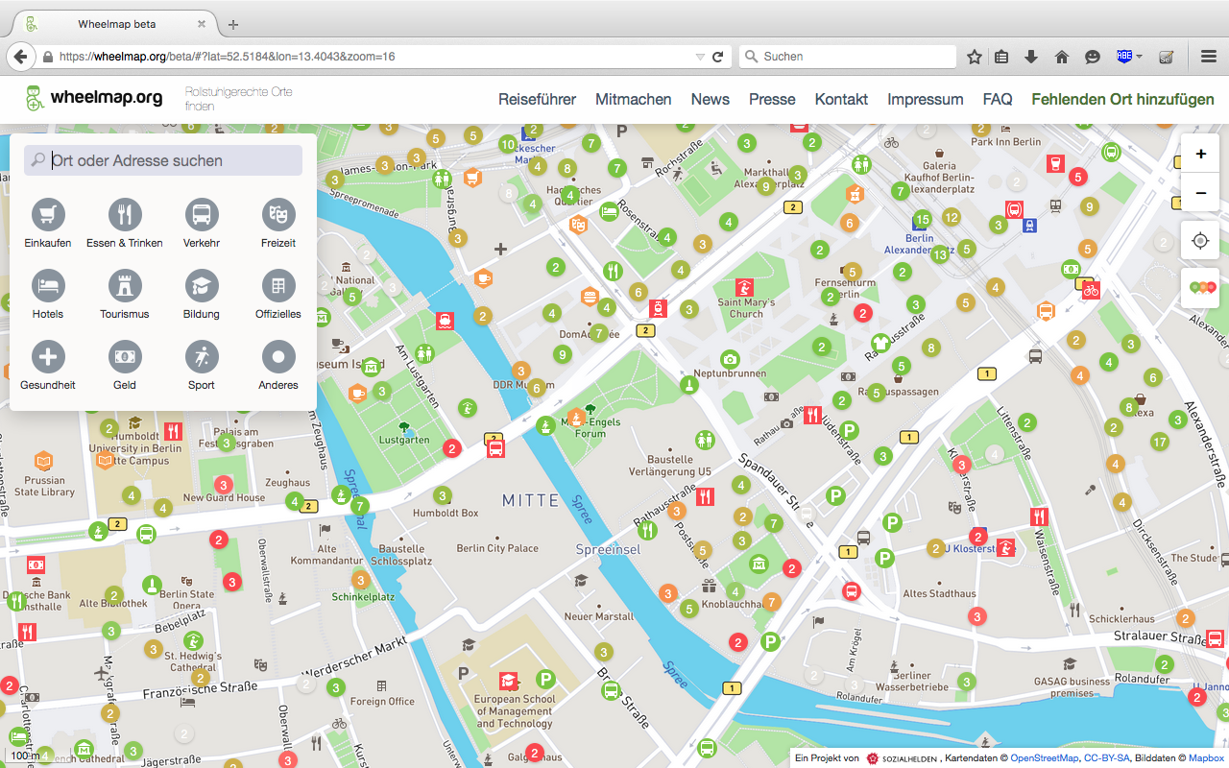Today I would like to remind you of the urgent need for accessible emergency call systems in elevators, in particular the obligation to offer visual emergency calls so as not to endanger people with hearing and speech impairments. Current emergency call solutions in most elevators are usually limited to solely acoustic communication, which prevents people with hearing or speech impairments from accessing the control center in an emergency.
This inadequacy not only violates the German General Equal Treatment Act, but also various building regulations and standards. The Basic Law and the UN Convention on the Rights of Persons with Disabilities are clear with regard to the non-discrimination of people with disabilities. The disability equality laws enshrined in the German federal states reflect these requirements.
They emphasize that accessibility is crucial in all publicly accessible buildings, regardless of the nature of the service. The Model Building Code and DIN 18040-1 indicates that accessible elevators require two-way communication.
Germany follows the EU standards, which state that emergency call systems and voice communication must be both audible and visual. Accessible elevators must comply with the multi-sensory principle, especially for people with hearing or speech impairments who are dependent on visual communication.
Many manufacturers already offer visual emergency call systems that enable communication via touch displays or smartphones. These solutions support multiple languages and ensure that individuals with hearing or speech impairments can also communicate effectively with the outside world in an emergency.
It is obvious that the exclusive use of audible emergency calls is a clear violation of legal requirements and restricts the equal use of the elevator for everybody. The responsibility for the correct implementation and functionality of the emergency call system lies with the manufacturer of the accessible elevator, and non-compliance may result in legal consequences and liability in the event of incidents.
